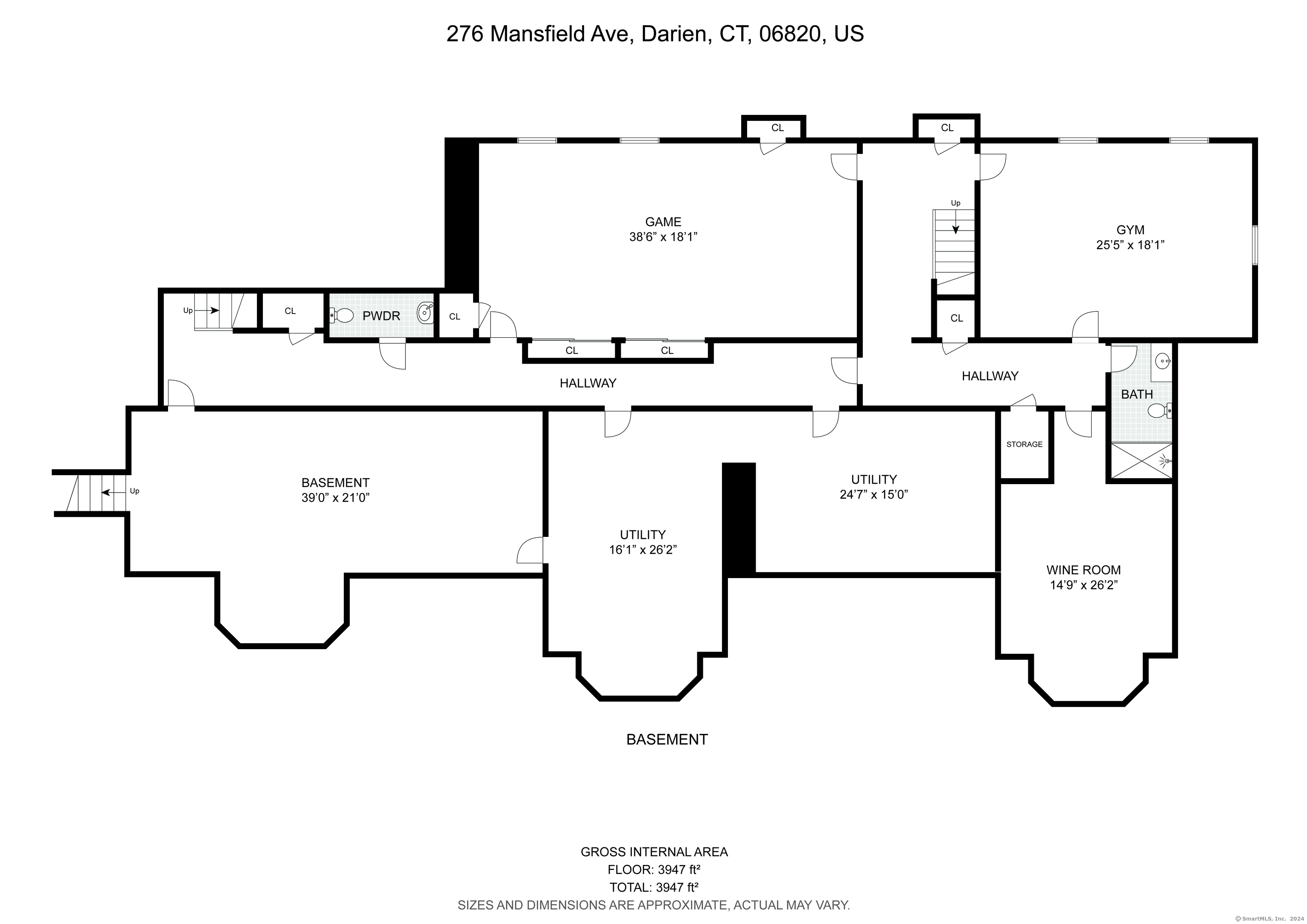

Listing Courtesy of: SMART MLS / Keller Williams Prestige Prop. / Federico Martinez
276 Mansfield Avenue Darien, CT 06820
Active (222 Days)
$4,888,000
OPEN HOUSE TIMES
-
OPENSun, Nov 241:00 pm - 3:00 pm
Description
Introducing "Les Pierres Dorees", a unique European-style Chateau boasting 6 bedrooms and 6 bathrooms. This magnificent home is constructed with hand-selected stones from the Champlain Valley and is situated on a 1.3-acre property overlooking the signature 12th hole of the Darien Country Club. Step inside through the authentic wrought iron door and be greeted by a breathtaking entry foyer featuring soaring 20-foot-high ceilings, grand double staircases adorned with custom iron and brass railings, elegant French doors, and floor-to-ceiling windows. The state-of-the-art kitchen is equipped with an oversized island, breakfast bar, Sub-Zero refrigerator, Bosch dishwashers, and a warming drawer. It seamlessly flows into a dining area with stunning views of the golf course and opens onto a stone terrace, perfect for entertaining. Upstairs, the luxurious Primary Suite boasts a bedroom with a wood-burning fireplace, offering the perfect vantage point to enjoy breathtaking sunrises over the golf course. Also includes walk-in closets, and a stunning Primary Bath with all the amenities. The additional bedrooms are thoughtfully appointed, providing comfort and privacy for family members or guests. A private 1-bedroom suite is ideal for an au-pair or in-law accommodation, completing the second level. Additionally, there is an enormous walk-up attic for storage and a huge basement perfect for home gym, movie theater, playroom. Don't miss the opportunity to own a masterpiece.
MLS #:
24008430
24008430
Taxes
$52,179(2024)
$52,179(2024)
Lot Size
1.32 acres
1.32 acres
Type
Single-Family Home
Single-Family Home
Year Built
2003
2003
Style
Colonial, Chateau
Colonial, Chateau
Views
Golf Course View
Golf Course View
County
Fairfield County
Fairfield County
Community
N/a
N/a
Listed By
Federico Martinez, Keller Williams Prestige Prop.
Source
SMART MLS
Last checked Nov 21 2024 at 7:01 AM GMT+0000
SMART MLS
Last checked Nov 21 2024 at 7:01 AM GMT+0000
Bathroom Details
- Full Bathrooms: 5
- Half Bathrooms: 2
Interior Features
- Cable - Pre-Wired
- Audio System
- Cable - Available
- Security System
Kitchen
- Wall Oven
- Refrigerator
- Dishwasher
- Washer
- Dryer
- Gas Range
- Wine Chiller
- Range Hood
- Disposal
- Freezer
- Subzero
Lot Information
- Golf Course View
- Professionally Landscaped
- Level Lot
- Fence - Stone
Property Features
- Foundation: Concrete
Heating and Cooling
- Hot Air
- Central Air
Basement Information
- Full
Exterior Features
- Stone
- Roof: Slate
Utility Information
- Sewer: Public Sewer Connected
- Fuel: Oil
School Information
- Elementary School: Per Board of Ed
- High School: Per Board of Ed
Garage
- Attached Garage
Living Area
- 8,972 sqft
Location
Disclaimer: The data relating to real estate for sale on this website appears in part through the SMARTMLS Internet Data Exchange program, a voluntary cooperative exchange of property listing data between licensed real estate brokerage firms, and is provided by SMARTMLS through a licensing agreement. Listing information is from various brokers who participate in the SMARTMLS IDX program and not all listings may be visible on the site. The property information being provided on or through the website is for the personal, non-commercial use of consumers and such information may not be used for any purpose other than to identify prospective properties consumers may be interested in purchasing. Some properties which appear for sale on the website may no longer be available because they are for instance, under contract, sold or are no longer being offered for sale. Property information displayed is deemed reliable but is not guaranteed. Copyright 2024 SmartMLS, Inc. Last Updated: 11/20/24 23:01




